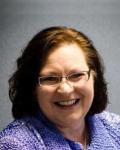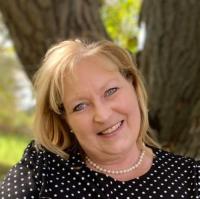10560 WENN, BIRCH RUN, MI. 48415
|
$379,319
 Price Drop Price Drop
Status:Active
Beds:3 Baths: 2 House Size:1450 Year Built:1996 Type:Single Family Schools:Birch Run Area School District
MLS#:ecami50149407
|
Ask about this property
|
Property Description
Nestled in the heart of Birch Run, this exquisite 1,450 square foot residence stands as a testament to refined living. Recently updated with meticulous attention to detail, this three-bedroom, two-bathroom haven offers a harmonious blend of comfort and sophistication. As you approach, the covered front porch beckons, inviting you into a world of elegance. The interior unfolds with cathedral ceilings and an abundance of natural light, creating an atmosphere of grandeur. The primary bedroom, a sanctuary unto itself, boasts an en-suite bathroom and a spacious walk-in closet. The home's recent renovations are nothing short of extraordinary. New paint adorns every wall, while fresh flooring graces the bedrooms. Impeccable base moldings, interior doors, and hardware have been installed throughout, elevating the overall aesthetic. The kitchen, a culinary artist's dream, features updated cabinet pulls and innovative pull-out shelves in the base cabinets. A full, unfinished basement with an egress window awaits your creative vision, offering endless possibilities for expansion. The property's exterior has not been overlooked, with new lighting, refreshed shutters, and side lites enhancing its curb appeal. Perhaps the crowning jewel of this property is the expansive 32x48 pole barn, complete with an additional 32x16 storage area. This versatile space, partially insulated and equipped with 220-volt electrical service, stands ready to accommodate a variety of uses. Situated less than three miles from I-75, this property offers convenient access to Birch Run's shopping and entertainment district, as well as the charming town of Frankenmuth. With its proximity to local attractions and its impeccable updates, this home represents the pinnacle of luxury country living.
|
Features
Style: Ranch
Subdivision: N/A Exterior: Vinyl Siding,Vinyl Trim Exterior Misc: Deck,Porch Fireplaces: Yes Fireplace Description: LivRoom Fireplace,Natural Fireplace Garage: 2 Garage Description: Attached Garage,Electric in Garage,Gar Door Opener Basement: Yes Basement Description: Egress/Daylight Windows,Poured,Interior Access Appliances: Dishwasher,Dryer,Microwave,Range/Oven,Refrigerator,Washer Cooling: Central A/C Heating: Forced Air Fuel: Natural Gas Waste: Septic Watersource: Private Well Foundation : Basement |
Rooms
Bedroom 1: 12x13
Bedroom 2 : 11x13 Bedroom 3: 10x13 Bedroom 4: Family Room: Greatroom: Dinning Room: 10x12 Kitchen: 10x13 Livingroom: 15x16 Lot Details
Acres: 1.09
Lot Dimensions: 190x250 Barns: Stalls: Outer Buildings: Pole Barn Pole Buildings: Paved Road: City/County Tax, Fees & Legal
Est. Summer Taxes: $895
Est. Winter Taxes: $1,662 County: Saginaw HOA fees: Month Lease: |
Information provided by East Central Association of REALTORS® 2024
All information provided is deemed reliable but is not guaranteed and should be independently verified. Participants are required to indicate on their websites that the information being provided is for consumers' personal, non-commercial use and may not be used for any purpose other than to identify prospective properties consumers may be interested in purchasing. Listing By: Judy King of REMAX Prime Properties








