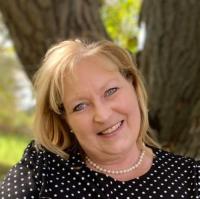5189 PITTSBURG, LAINGSBURG, MI. 48848
|
$750,000
Status:Active
Beds:7 Baths: 4 House Size:4300 Year Built:1992 Type:Single Family Schools:Laingsburg Community School District
MLS#:ecami50152745
|
Ask about this property
|
Property Description
We lost our buyer! But our loss is your gain! Successful inspection and appraisal and conformance letter in hand! Welcome to your dream home-- where country charm meets modern design. This completely remodeled farmhouse offers open concept living space all nestled on nearly 11 breathtaking acres. As you step inside, a giant foyer sets the stage leading to an awe-inspiring open concept living area, where a huge living room becomes the heart of the home. It features a custom-built fireplace with a white oak mantle, cathedral ceilings, and massive windows that provide stunning views of the picturesque landscape. Brand new engineered hardwood floors flow throughout the entire first floor, enhancing the beauty and warmth of the space. The first floor boasts four spacious bedrooms, including the primary bedroom, which comes complete with a luxurious en-suite bathroom. This primary bedroom is an oasis of comfort with double glass doors overlooking the wooded property. The en-suite bathroom is nothing short of a dream, with gorgeous tiled floors, a custom-built white oak double sink vanity, a custom glass double-head shower, and a stand-alone soaking tub that offers a tranquil view of the rolling hills.The kitchen has been updated with brand new granite counters installed in October 2023, along with all-new stainless steel appliances and a generously sized farmhouse sink. It's a space where culinary creativity can flourish. The second floor features three additional bedrooms, a bathroom, and a separate living room. This area provides versatility and space for everyone in the family.The exterior of the home has been enhanced with new board and batten siding and sleek black windows. An inviting front porch and stamped concrete walkway greet guests with style. The property is adorned with new roofs, new dormers, and benefits from a geothermal system added in 2021, newer furnace, and new water heater. The property has rolling wooded hills, a 2-car garage, a pole barn, a horse
|
Features
Style: Farm House
Subdivision: na Exterior: Vinyl Siding Fireplaces: Yes Fireplace Description: Gas Fireplace Garage: 4 Garage Description: Detached Garage Basement: Yes Heating: Forced Air Fuel: Geothermal,LP/Propane Gas Waste: Septic Watersource: Private Well Foundation : Basement |
Rooms
Bedroom 1: 17x14
Bedroom 2 : 12x19 Bedroom 3: 10x13 Bedroom 4: 14x13 Family Room: Greatroom: Dinning Room: Kitchen: Livingroom: Lot Details
Acres: 10.9
Lot Dimensions: irregular Barns: Stalls: Pole Buildings: Tax, Fees & Legal
Est. Summer Taxes: $2,726
Est. Winter Taxes: $2,808 County: Shiawassee HOA fees: Month Lease: |
Information provided by East Central Association of REALTORS® 2024
All information provided is deemed reliable but is not guaranteed and should be independently verified. Participants are required to indicate on their websites that the information being provided is for consumers' personal, non-commercial use and may not be used for any purpose other than to identify prospective properties consumers may be interested in purchasing. Listing By: Hollie Bendall of House Smitten In The Mitten








