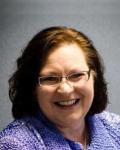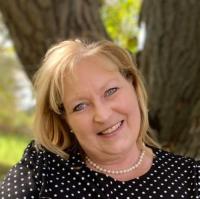10300 LANGE, BIRCH RUN, MI. 48415
|
$559,900
 Price Drop Price Drop
Status:Active
Beds:4 Baths: 3 House Size:2344 Year Built:1880 Type:Single Family Schools:Frankenmuth School District
MLS#:ecami50159093
|
Ask about this property
|
Property Description
Raise your family where Farm meets Modern on almost 10 acres in Frankenmuth schools. Four bedrooms, modern primary on first floor with walk-in closet, and private bath. 2 additional baths, firelit family & living rooms, floor to ceiling windowed open kitchen/living room with cathedral ceilings & architectural lighting. First floor laundry with a pretty bay window, additional cozy sitting room leads to front covered porch. Whole house generator, 2 newer furnaces & ac, (boiler & forced air). Barn with newer roof, chicken coop (must see, would make an awesome pool house, or artist studio), city water, recently pumped septic field. Apple, birch, maple, & pine treed lot features gardens, & hot tub & swimming pool for entertaining. Also, seller added a basement addition, when they remodeled, with 2 sump pumps and an egress window. Make your appointment quick, to tour your new home.
|
Features
Style: Farm House,Traditional
Subdivision: N/A Exterior: Vinyl Siding Exterior Misc: Above Ground Pool,Porch,Spa/Hot Tub,Swimming Pool Fireplaces: Yes Fireplace Description: FamRoom Fireplace,Gas Fireplace,LivRoom Fireplace,Natural Fireplace Garage: 2 Garage Description: Detached Garage,Electric in Garage,Gar Door Opener Basement: Yes Basement Description: Block,Poured,Unfinished Appliances: Dishwasher,Dryer,Range/Oven,Refrigerator,Washer Cooling: Ceiling Fan(s),Central A/C Heating: Forced Air,Hot Water Fuel: Natural Gas Waste: Septic Watersource: Public Water Foundation : Basement,Crawl |
Rooms
Bedroom 1: 14x12
Bedroom 2 : 13x7 Bedroom 3: 13x8 Bedroom 4: 11x7 Family Room: 32x22 Greatroom: Dinning Room: 19x13 Kitchen: 32x22 Livingroom: 15x13 Livingroom Flooring: Carpet Lot Details
Acres: 9.63
Lot Dimensions: 359 x 1326 Barns: Stalls: Outer Buildings: Barn,Shed Pole Buildings: Paved Road: City/County,Paved Street Tax, Fees & Legal
Est. Summer Taxes: $1,010
Est. Winter Taxes: $1,962 County: Saginaw HOA fees: Month Lease: |
Information provided by East Central Association of REALTORS® 2024
All information provided is deemed reliable but is not guaranteed and should be independently verified. Participants are required to indicate on their websites that the information being provided is for consumers' personal, non-commercial use and may not be used for any purpose other than to identify prospective properties consumers may be interested in purchasing. Listing By: Sherry Morris of REMAX Prime Properties








