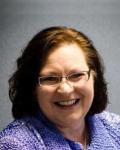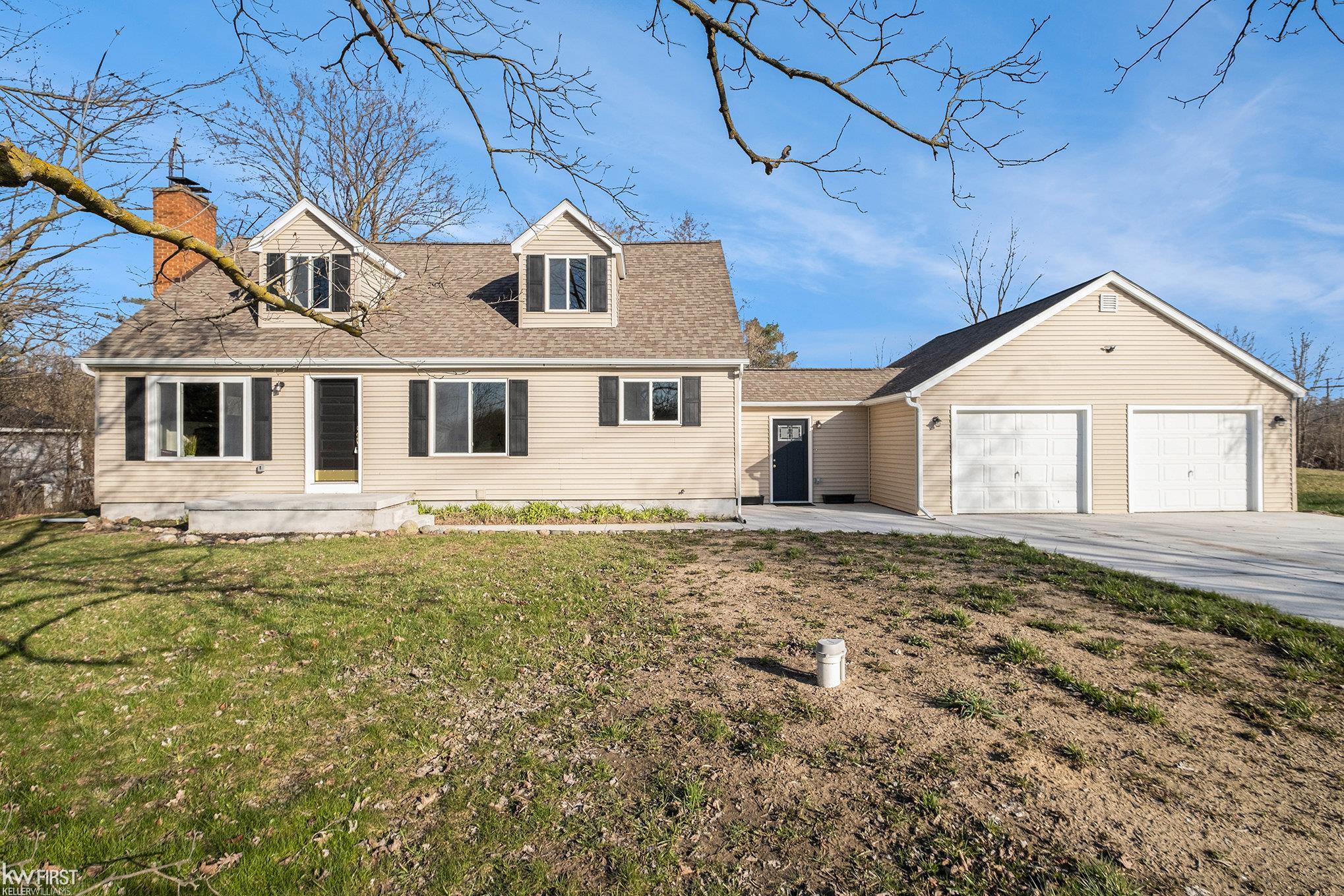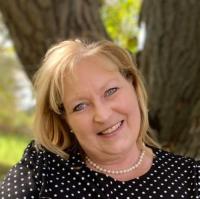10614 HALSEY, GRAND BLANC, MI. 48439
|
$375,000
Status:Active
Beds:4 Baths: 3 House Size:2153 Year Built:1960 Type:Single Family Schools:Grand Blanc Comm Schools
MLS#:ecami50138448
|
Ask about this property
|
Property Description
Welcome to this stunningly reimagined home, where every detail has been meticulously crafted to create modern luxury and comfort. This residence has been transformed from the ground up, offering unparalleled craftsmanship and functionality. Featuring 4 bedrooms, 2.5 bathroom on ONE ACRE of LAND! The open floor plan allows for a ton of natural light! Enjoy the spacious kitchen with ample cabinetry and counter space, the cozy fire lit family room, a primary bedroom ensuite on the main floor with a gorgeous bathroom and large closet. Your second floor features three generously sized bedrooms, full bathroom, beautiful custom built in storage spaces, and an area for a sitting/den area. The expansive basement is clean and dry. The breezeway between the home and garage is a perfect sun room or mudroom. Speaking of the garage - it is oversized and has a walk up attic for additional storage. The owner has spared no expense - the quality of the workmanship is top notch - gorgeous hardwood flooring, cherry floor trim and beautiful ceramic tile! The location conveniences include; easy access to I75 and US23, close to shopping, restaurants and Genesys Hospital!
|
Features
Style: Cape Cod
Subdivision: None Exterior: Vinyl Siding Exterior Misc: Patio Fireplaces: Yes Fireplace Description: Gas Fireplace,LivRoom Fireplace Garage: 2 Garage Description: Attached Garage,Electric in Garage,Gar Door Opener,Direct Access Basement: Yes Basement Description: Block,Sump Pump,Unfinished Cooling: Central A/C Heating: Forced Air Fuel: Natural Gas Waste: Septic Watersource: Private Well Foundation : Basement |
Rooms
Bedroom 1: 12x12
Bedroom 2 : 12x11 Bedroom 3: 13x13 Bedroom 4: 12x10 Family Room: Greatroom: Dinning Room: 16x12 Kitchen: 14x11 Kitchen Flooring: Wood Livingroom: 25x14 Livingroom Flooring: Wood Lot Details
Acres: 1
Lot Dimensions: 114x286x283x225 Barns: Stalls: Pole Buildings: Paved Road: City/County,Gravel Tax, Fees & Legal
Est. Summer Taxes: $1,386
Est. Winter Taxes: $657 County: Genesee HOA fees: Month Lease: |
Information provided by East Central Association of REALTORS® 2024
All information provided is deemed reliable but is not guaranteed and should be independently verified. Participants are required to indicate on their websites that the information being provided is for consumers' personal, non-commercial use and may not be used for any purpose other than to identify prospective properties consumers may be interested in purchasing. Listing By: Michele Papatheodore of Keller Williams First








