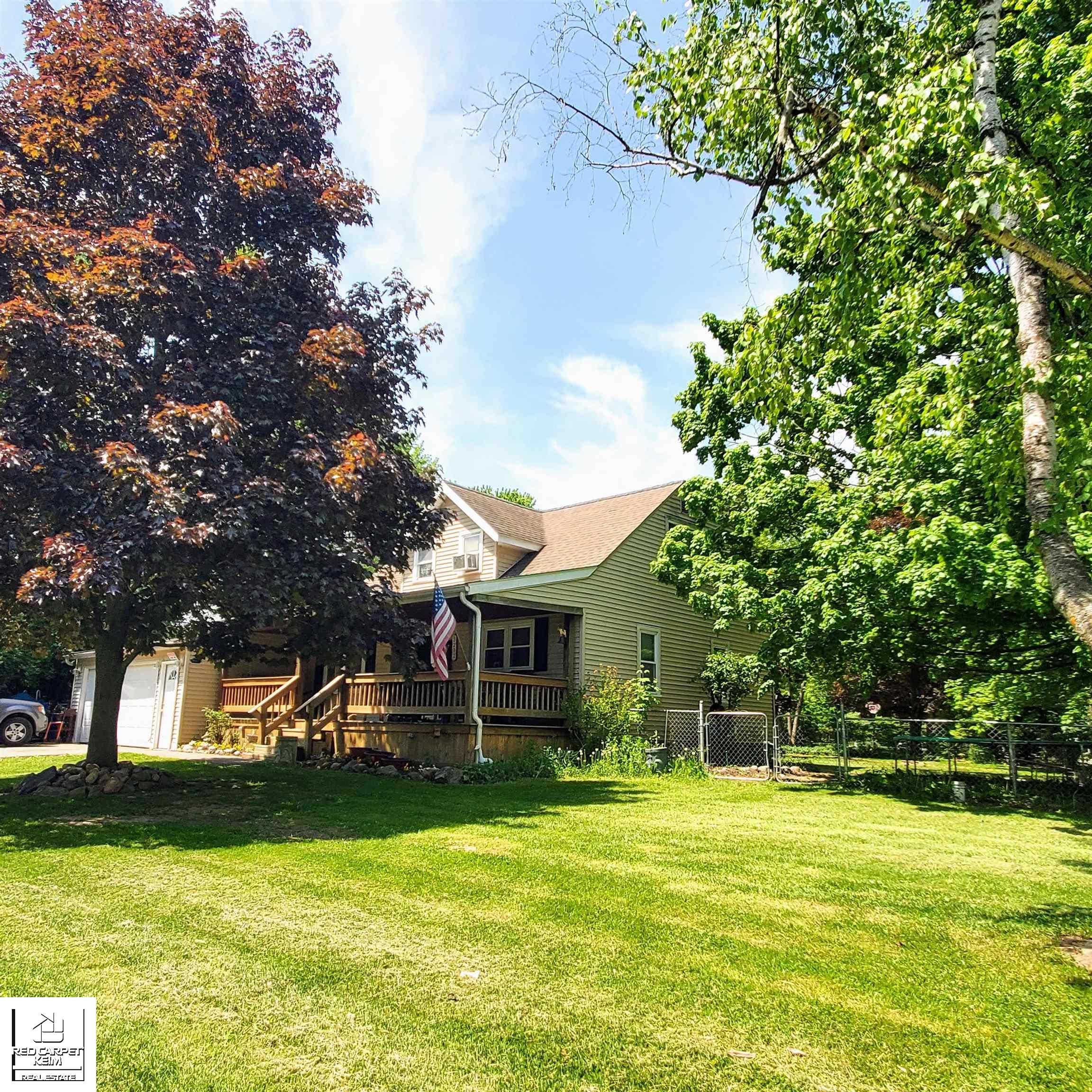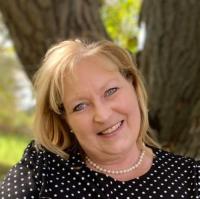3292 VAN CAMPEN, FLINT, MI. 48507
|
$185,000
Status:Active
Beds:3 Baths: 2 House Size:1682 Year Built:1955 Type:Single Family Schools:Carman-Ainsworth Schools
MLS#:ecami50139968
|
Ask about this property
|
Property Description
Raising the roof meant more than singing & celebrating for this family....it literally meant raising the roof! As 3 generations passed through, this family home grew right alongside its folks. With an addition of a 2nd story humungous primary bedroom/bath suite and an awesome family room / dining room addition there was never a lack of space. The original livingroom has new carpet and is a quiet getaway tucked up front which could easily be a 4th bedroom if needed. Two additional bedrooms are on the main floor and the main bathroom was recently updated. The kitchen has plenty of cupboard space, pantry area and appliances will stay. The dining area includes a doorwall to the back yard ideal for ez grilling! The huge familyroom has a lovely zero clearance woodburner with field stone surround which keeps the room cozy all winter. The dining/familyroom addition has its own furnace (6 yrs old). The lower level is partially finished with a gaming area which would be a perfect home office, workout or crafting room. There are two laundry areas - one in the basement and one in the primary suite - Convenient!! Wrapping up the nice amenities of this home is the large solid comfortable covered front porch with a charming porch swing to relax and enjoy the day! Situated on a corner lot with a fenced back yard and large shed the yard is ideal for gardening and pets. Conveniently located near I-75, I-69, I-475, GM Flint Assembly Plant, Malls, restaurants, shopping, banking and medical facilities.
|
Features
Style: Cape Cod
Subdivision: Mandeville Park Exterior: Vinyl Siding Exterior Misc: Porch,Street Lights Fireplaces: Yes Fireplace Description: FamRoom Fireplace,Wood Burning,Fireplace Insert Garage: 2.5 Garage Description: Attached Garage,Electric in Garage,Direct Access Basement: Yes Basement Description: Block,Partially Finished,Sump Pump Appliances: Dishwasher,Dryer,Microwave,Range/Oven,Refrigerator,Washer,Water Softener - Owned Cooling: Central A/C Heating: Forced Air Fuel: Natural Gas Waste: Public Sanitary Watersource: Private Well Foundation : Basement,Slab |
Rooms
Bedroom 1: 29x20
Bedroom 2 : 12x11 Bedroom 3: 11x9 Bedroom 4: Family Room: 21x14 Greatroom: Dinning Room: 20x9 Kitchen: 14x9 Kitchen Flooring: Laminate Livingroom: 17x13 Livingroom Flooring: Carpet Lot Details
Acres: 0.2
Lot Dimensions: 96x92 Barns: Stalls: Outer Buildings: Shed Pole Buildings: Paved Road: Curbed,Paved Street Tax, Fees & Legal
Est. Summer Taxes: $1,005
Est. Winter Taxes: $934 County: Genesee HOA fees: Month Lease: |
Information provided by East Central Association of REALTORS® 2024
All information provided is deemed reliable but is not guaranteed and should be independently verified. Participants are required to indicate on their websites that the information being provided is for consumers' personal, non-commercial use and may not be used for any purpose other than to identify prospective properties consumers may be interested in purchasing. Listing By: Michelle Plunkett of Red Carpet Keim Action Group 1








